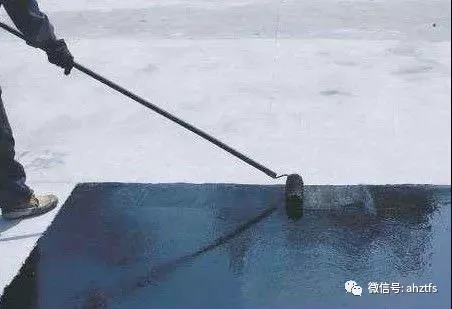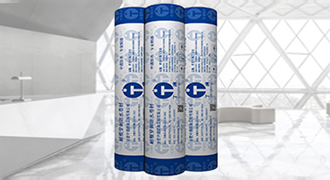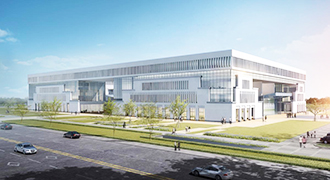Waterproof people must read: those things about waterproof design!
publishdate:2021-06-11 views:63
1. Principle of roof waterproof design
The waterproof design of roof engineering should follow the principle of "reasonable fortification, combination of prevention and drainage, suit measures to local conditions and comprehensive treatment".
2. Requirements of roof waterproof design
① Follow the standard and consider comprehensively. The roof waterproof design must be carried out according to the relevant specifications and regulations, comprehensively considering the waterproof, heat insulation function, appearance, decoration, greening and other requirements, so as to achieve reasonable design, economic application and ensure the quality.
② It must meet the requirements of roof waterproof function. On the premise of economy and rationality, ensure to meet the requirements of roof waterproof grade and reasonable service life of waterproof layer, and ensure the durability of roof.
③ In line with the local natural conditions. There are great differences in natural conditions between the South and north of China, the eastern coastal areas and the western inland areas. Based on the consideration of temperature, temperature and rainfall, the practice of roof waterproof layer in different areas is naturally different. Therefore, the roof waterproof design must meet the local natural conditions.
④ Emphasis on composite materials. In case of multi-layer waterproofing of roof, coiled material, coating film, fine stone waterproof concrete, tile and other materials can be used together, or laminated coiled material can be used. When multiple materials are used in roof waterproof design, the waterproof layer with aging resistance and puncture resistance shall be placed on the top, and there shall be compatibility between adjacent materials. In the roof waterproof design, we should give full play to the advantages of different waterproof materials. At the same time, we should also consider the type and position of the roof. Different materials should be used in the roof waterproof engineering to make them work together, so as to achieve reliable technology, simple construction and reasonable economy.
⑤ Ensure smooth roof drainage. In the roof waterproof design, we should fully consider the roof drainage system, so that the rainwater can be discharged quickly, so as to reduce the possibility of waterproof layer leakage.
⑥ Avoid personal and environmental pollution. The design should consider the pollution of some toxic waterproof materials to construction personnel, users, stored goods and food.
⑦ It is beneficial to construction operation and maintenance. In order to extend the reasonable service life of the roof waterproof layer, it is necessary to consider the convenience of roof waterproof construction operation and future maintenance.
⑧ Roof engineering construction drawings should be complete and systematic with a certain depth. The construction drawing of roof engineering is the basis of construction, so the construction drawing of roof waterproof should have a certain design depth, so as to ensure that the construction personnel can construct according to the drawing. Especially for the details of waterproofing, detailed and accurate detailed drawings should be drawn to ensure that the construction according to the drawings can meet the quality requirements.
3. Contents of roof waterproof design
① Determine the roof waterproof grade and fortification requirements.
② Structural design of roof engineering.
③ The material of waterproof layer and its main physical properties.
④ Materials and main physical properties of thermal insulation layer.
⑤ Sealing and waterproof measures of roof detail structure, selected materials and their main physical properties.
⑥ Design of roof drainage system.
picture
2、 Waterproofing design of underground engineering

1. Waterproofing design principle of underground engineering
The waterproof design of underground engineering should follow the principle of "combination of prevention, drainage, cutting and blocking, combination of rigidity and flexibility, adaptation to local conditions and comprehensive treatment".
2. Requirements for waterproofing design of underground works
① Waterproofing design must be carried out for underground works, which should be accurate in grading, reliable in scheme, simple in construction and reasonable in economy.
② In underground engineering, the waterproof and drainage of underground engineering must be done comprehensively and systematically from the aspects of engineering planning, architectural structure design, material selection and construction technology.
③ The waterproof design of underground engineering should consider the effects of surface water, groundwater, capillary water, etc., as well as the influence of hydrogeological changes caused by human factors. For single building underground engineering, the design of fully enclosed and partially enclosed waterproof and drainage should be adopted; The waterproof height of the attached underground or semi underground project should be more than 500mm higher than the outdoor floor elevation.
④ Waterproof concrete shall be used for reinforced concrete structure of underground works, and other waterproof measures shall be adopted according to the requirements of waterproof grade.
⑤ Deformation joint, construction joint, induced joint, post pouring strip and wall pipe (box) of underground engineering; Waterproof measures should be strengthened for embedded parts, reserved channel joints, pile heads and other details.
⑥ The drainage ditch, floor drain, entrance and exit, window well and air shaft of underground engineering shall be provided with anti backflow measures, and the drainage ditch in cold and severe cold areas shall be provided with anti freezing measures.
⑦ The waterproof design and construction of underground engineering must meet the requirements of environmental protection and take corresponding measures.
⑧ The waterproof of underground engineering should adopt the new materials, effective new technology and new technology which have been tested, tested and identified and tested by practice.
3. Contents of waterproofing design for underground works
① Waterproof grade and fortification requirements.
② Impermeability grade and other technical indexes of waterproof concrete, quality assurance measures.
③ Other waterproof layer materials and their technical indicators, quality assurance measures.
④ The materials, technical indexes and quality assurance measures selected for the waterproof measures of the detailed structure of the project.
⑤ The waterproof and drainage system of the project, the ground water retaining and intercepting system, and the anti backflow measures at various openings of the project.
(Disclaimer: the copyright of this article belongs to the original author and the original source. If the original copyright owner does not agree to reprint, please contact this number in time so that this number can delete the work immediately. Contact hotline: 17705693910)
1. Principle of roof waterproof design
The waterproof design of roof engineering should follow the principle of "reasonable fortification, combination of prevention and drainage, suit measures to local conditions and comprehensive treatment".
2. Requirements of roof waterproof design
① Follow the standard and consider comprehensively. The roof waterproof design must be carried out according to the relevant specifications and regulations, comprehensively considering the waterproof, heat insulation function, appearance, decoration, greening and other requirements, so as to achieve reasonable design, economic application and ensure the quality.
② It must meet the requirements of roof waterproof function. On the premise of economy and rationality, ensure to meet the requirements of roof waterproof grade and reasonable service life of waterproof layer, and ensure the durability of roof.
③ In line with the local natural conditions. There are great differences in natural conditions between the South and north of China, the eastern coastal areas and the western inland areas. Based on the consideration of temperature, temperature and rainfall, the practice of roof waterproof layer in different areas is naturally different. Therefore, the roof waterproof design must meet the local natural conditions.
④ Emphasis on composite materials. In case of multi-layer waterproofing of roof, coiled material, coating film, fine stone waterproof concrete, tile and other materials can be used together, or laminated coiled material can be used. When multiple materials are used in roof waterproof design, the waterproof layer with aging resistance and puncture resistance shall be placed on the top, and there shall be compatibility between adjacent materials. In the roof waterproof design, we should give full play to the advantages of different waterproof materials. At the same time, we should also consider the type and position of the roof. Different materials should be used in the roof waterproof engineering to make them work together, so as to achieve reliable technology, simple construction and reasonable economy.
⑤ Ensure smooth roof drainage. In the roof waterproof design, we should fully consider the roof drainage system, so that the rainwater can be discharged quickly, so as to reduce the possibility of waterproof layer leakage.
⑥ Avoid personal and environmental pollution. The design should consider the pollution of some toxic waterproof materials to construction personnel, users, stored goods and food.
⑦ It is beneficial to construction operation and maintenance. In order to extend the reasonable service life of the roof waterproof layer, it is necessary to consider the convenience of roof waterproof construction operation and future maintenance.
⑧ Roof engineering construction drawings should be complete and systematic with a certain depth. The construction drawing of roof engineering is the basis of construction, so the construction drawing of roof waterproof should have a certain design depth, so as to ensure that the construction personnel can construct according to the drawing. Especially for the details of waterproofing, detailed and accurate detailed drawings should be drawn to ensure that the construction according to the drawings can meet the quality requirements.
3. Contents of roof waterproof design
① Determine the roof waterproof grade and fortification requirements.
② Structural design of roof engineering.
③ The material of waterproof layer and its main physical properties.
④ Materials and main physical properties of thermal insulation layer.
⑤ Sealing and waterproof measures of roof detail structure, selected materials and their main physical properties.
⑥ Design of roof drainage system.
picture
2、 Waterproofing design of underground engineering

1. Waterproofing design principle of underground engineering
The waterproof design of underground engineering should follow the principle of "combination of prevention, drainage, cutting and blocking, combination of rigidity and flexibility, adaptation to local conditions and comprehensive treatment".
2. Requirements for waterproofing design of underground works
① Waterproofing design must be carried out for underground works, which should be accurate in grading, reliable in scheme, simple in construction and reasonable in economy.
② In underground engineering, the waterproof and drainage of underground engineering must be done comprehensively and systematically from the aspects of engineering planning, architectural structure design, material selection and construction technology.
③ The waterproof design of underground engineering should consider the effects of surface water, groundwater, capillary water, etc., as well as the influence of hydrogeological changes caused by human factors. For single building underground engineering, the design of fully enclosed and partially enclosed waterproof and drainage should be adopted; The waterproof height of the attached underground or semi underground project should be more than 500mm higher than the outdoor floor elevation.
④ Waterproof concrete shall be used for reinforced concrete structure of underground works, and other waterproof measures shall be adopted according to the requirements of waterproof grade.
⑤ Deformation joint, construction joint, induced joint, post pouring strip and wall pipe (box) of underground engineering; Waterproof measures should be strengthened for embedded parts, reserved channel joints, pile heads and other details.
⑥ The drainage ditch, floor drain, entrance and exit, window well and air shaft of underground engineering shall be provided with anti backflow measures, and the drainage ditch in cold and severe cold areas shall be provided with anti freezing measures.
⑦ The waterproof design and construction of underground engineering must meet the requirements of environmental protection and take corresponding measures.
⑧ The waterproof of underground engineering should adopt the new materials, effective new technology and new technology which have been tested, tested and identified and tested by practice.
3. Contents of waterproofing design for underground works
① Waterproof grade and fortification requirements.
② Impermeability grade and other technical indexes of waterproof concrete, quality assurance measures.
③ Other waterproof layer materials and their technical indicators, quality assurance measures.
④ The materials, technical indexes and quality assurance measures selected for the waterproof measures of the detailed structure of the project.
⑤ The waterproof and drainage system of the project, the ground water retaining and intercepting system, and the anti backflow measures at various openings of the project.
(Disclaimer: the copyright of this article belongs to the original author and the original source. If the original copyright owner does not agree to reprint, please contact this number in time so that this number can delete the work immediately. Contact hotline: 17705693910)










